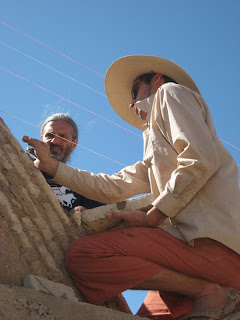Here is a drawing of the house. The main building has four Nubian vaults, connected by a large hall with a flat roof. There are two vaults to the west of the hall, and two to the east. The hall runs north-south.
(The courtyards were built a bit different than the drawing shows.)
Here is a view of the south elevation of the house. A pleasant ramada shades the back patio.
Here is a view from the east, showing the domed guest house and the east courtyard, off the kitchen.
An agave allee leads from the ramada on the south side to a fire pit.
The house is off the grid, so it is powered by solar panels and a windmill.
The views from the roof are especially spectacular. You can see another house with adobe vaults and domes in the distance.
Ok, back to work.
Work continued on the parapet on Sunday. A cool pulley was rigged up to get the plaster up to the roof.

Mud continued to be slung at the parapet and smoothed down.
On the west side of the house, emerging masons worked on the vault over the new office space, under the guidance of El Maestro. Also we got our old scaffolding back so we could fit under the vault.
Progress on the vault was slow but sure.














Awesome y'all!!! Lookin good :)
ReplyDelete